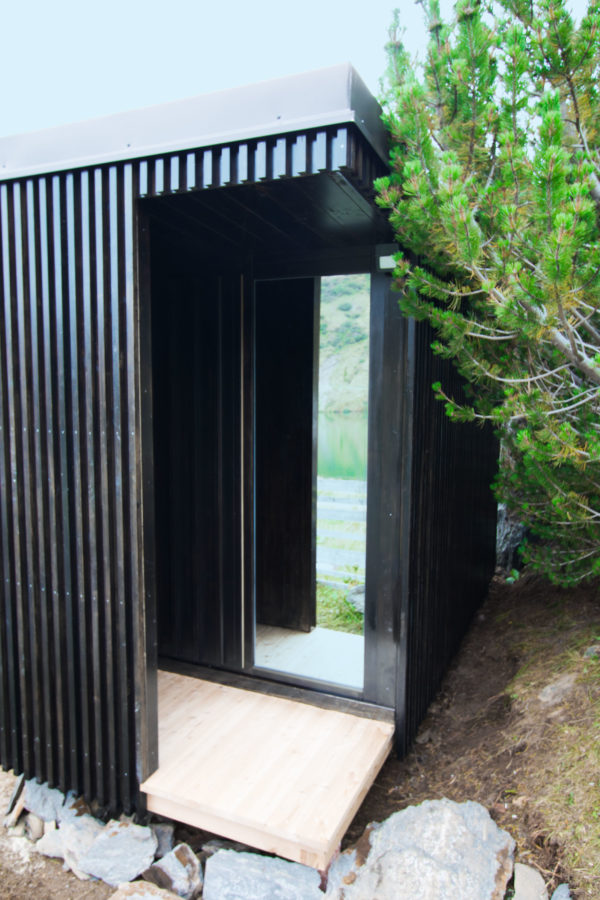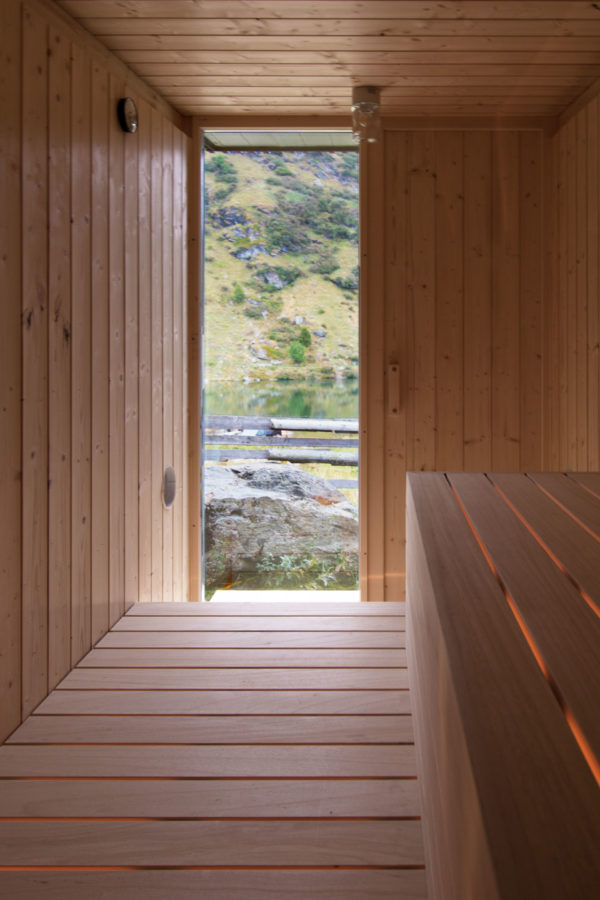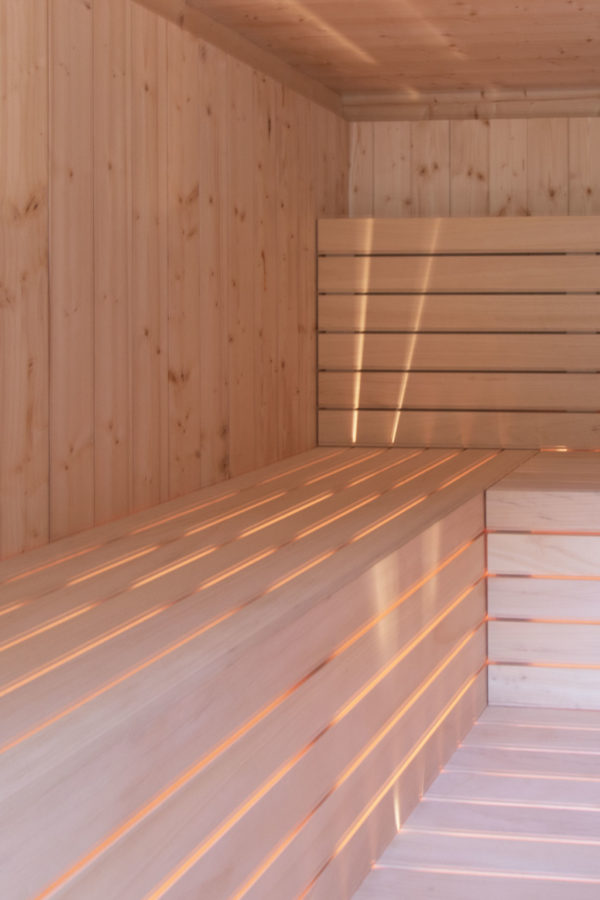Construction
A sauna hut was built in the Austrian alps on 1900 m. The construction of the hut had to face some challenges. The building space was very small and elongated and the weather side was on the same side as the beautiful lake and mountain view. In addition the best place for the entrance was on this side too.
The sauna hut was therefore built as simple closed bar on three sides. On the entrance side a surface low mirror glass window was chosen to enable great views outside and disable views inside. A front building on half of the entrance side protects the entrance door from snow and wind.
The black timber cladding outside merges the sauna hut with the surrounding. The interior sauna furniture was designed simple and minimal.



